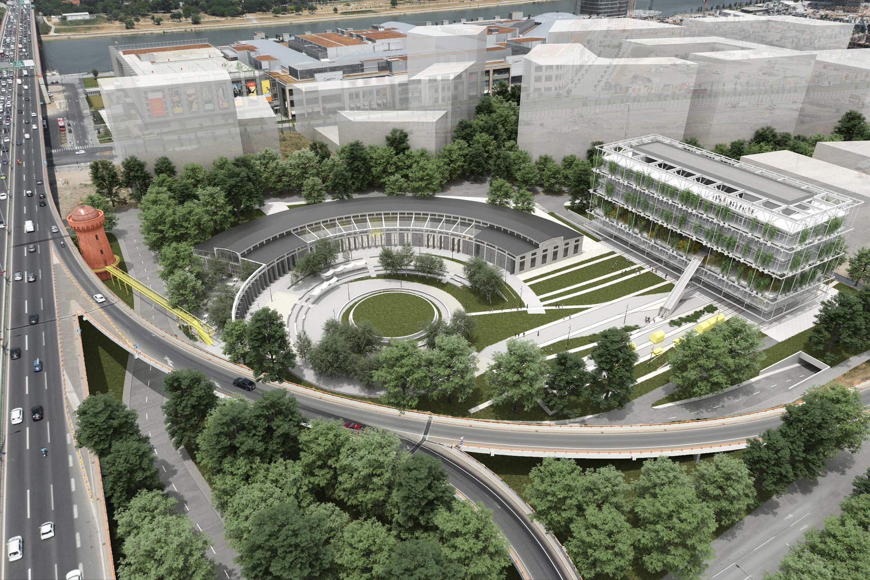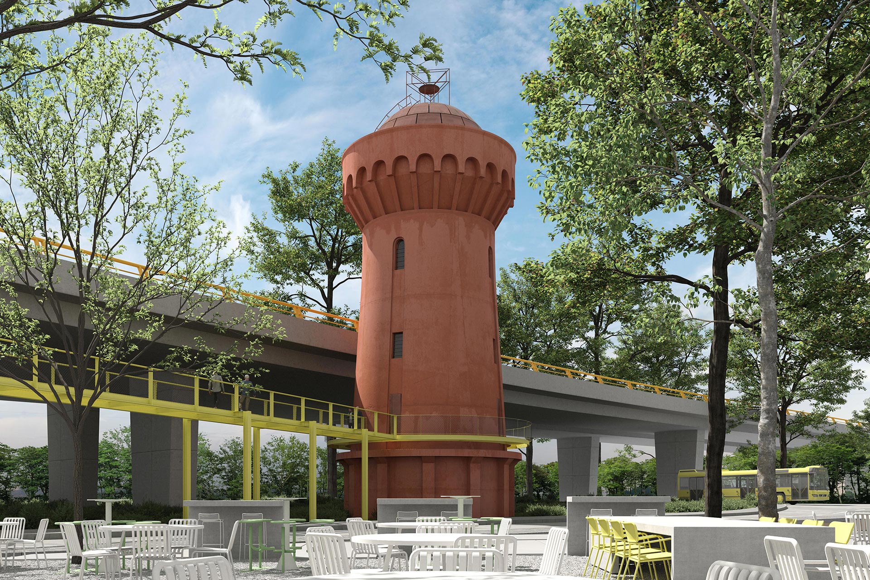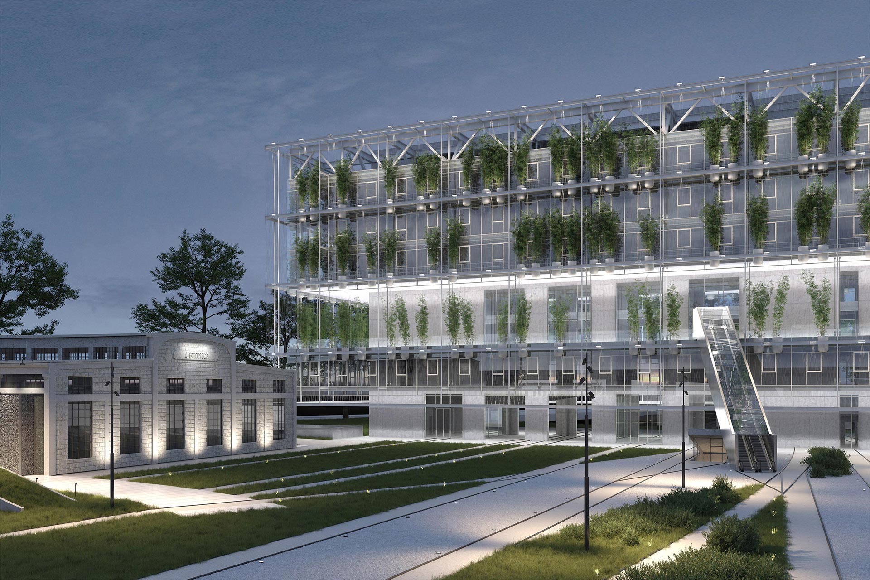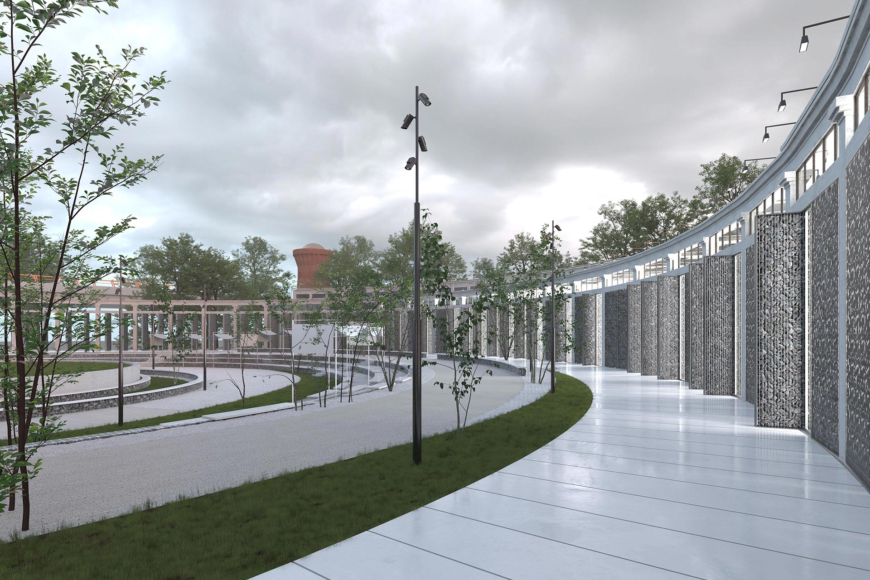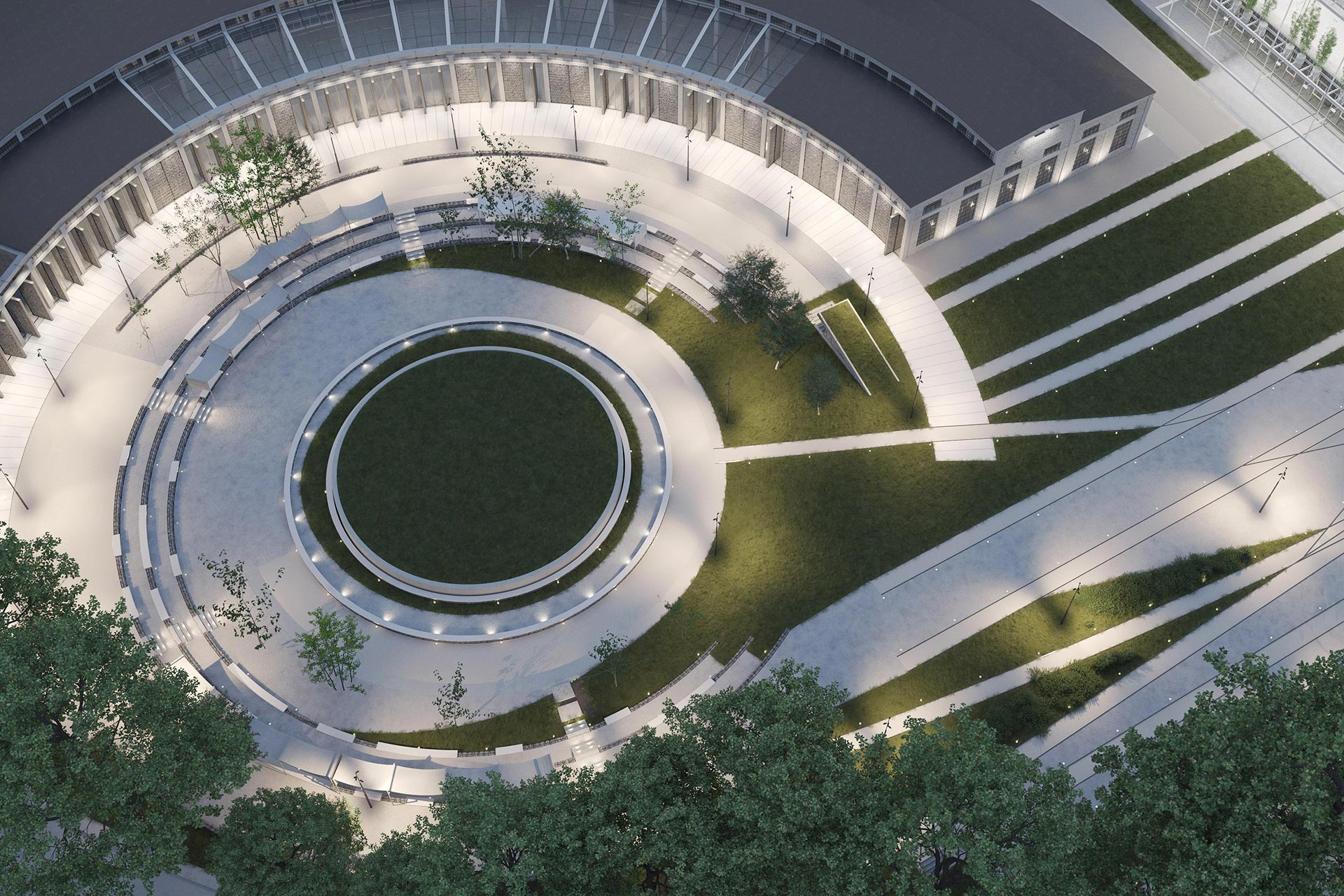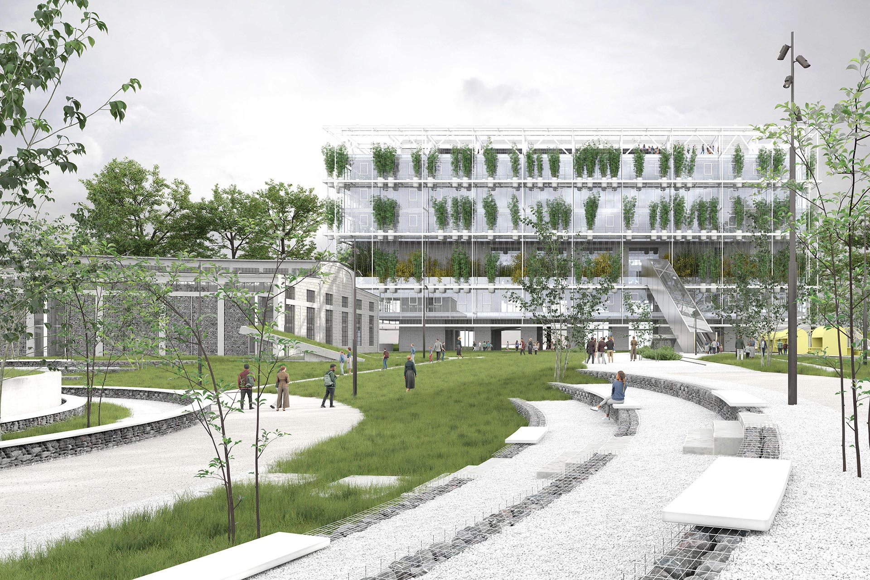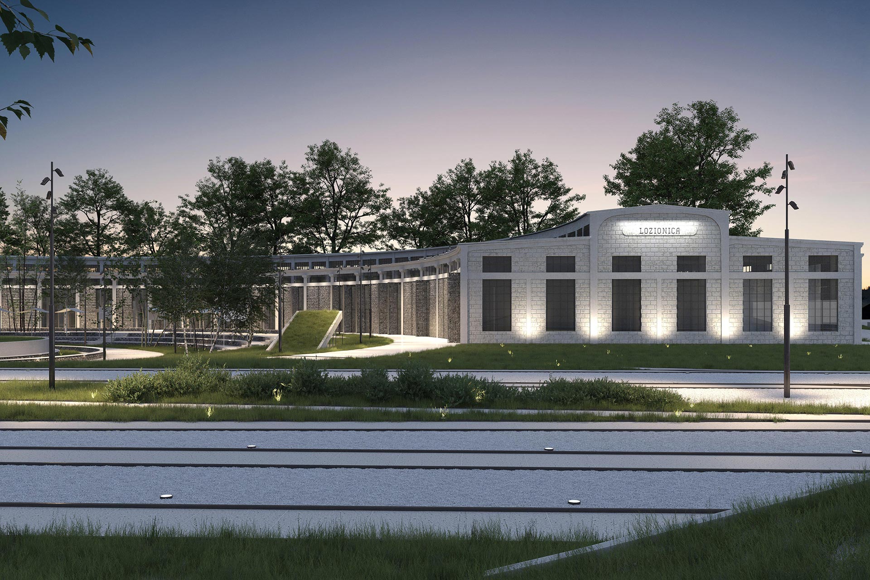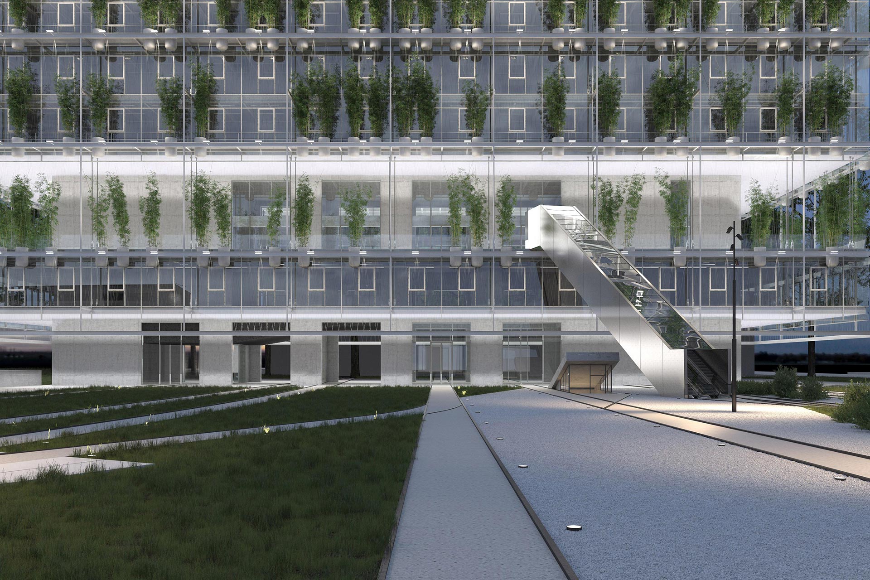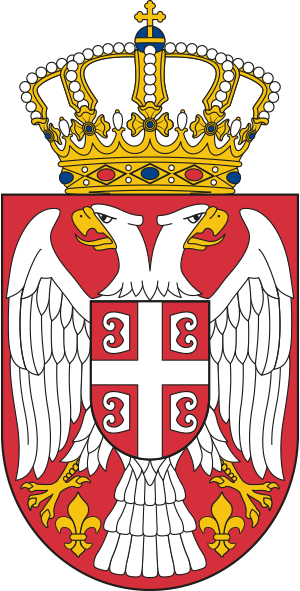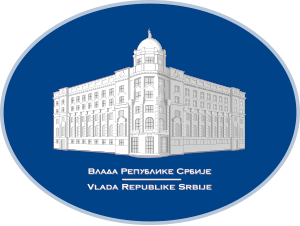Project Description
Multifunctional Center for Creativity and Innovation
The New Era of Ložionica
A multipurpose center and meeting point for empowering and connecting talents, developing and promoting knowledge, excellence and creativity
Project description
The Multifunctional Center for Creativity and Innovation Ložionica, as a public use building, will be focused primarily on activities in the field of creative industries, innovation and knowledge-based economy. The idea is for Ložionica to become a symbol of Belgrade – an attractive destination for locals and tourists alike, both domestic and international. The place to be for creators and talents. A powerhouse of creativity and authenticity that will lead the way in following creativity trends and new developments in knowledge-based economy systems.
The Ložionica reconstruction and adaptation project reflects the strategic direction and dedication of the Government of Republic of Serbia to support the development of the innovation and creativity ecosystem and attract national and foreign investment to the industry. Creative industries already contribute more than 7.4% to the country’s GDP, while the sector has increased in size by more than 60% in the past six years. In the same time frame, the cumulative export growth rate of the sector has been 51%. The project corresponds to other strategic documents such as The Strategy of Smart Specialization, which recognizes creative industries – especially gaming and visual effects – as the engine of sustainable economic growth and social development for Serbia in the future.
The Ložionica building complex with its accompanying train roundabout and Water tower is situated on the Sava River coast. It belongs to the area of Old Belgrade, which features a large number of other cultural monuments such as the BIGZ (State Print-Shop) Building, the Steam Mill, as well as the Belgrade Fair, all of which hold great significance for the culture, tradition, and identity of the capital city.
The complex belongs to a greater whole that covers the area between Branko Bridge, Karađorđeva Street, Savska Street, Vojvoda Mišić Boulevard, the Belgrade Fair Complex and the Old Railway Bridge.
After revitalization, Ložionica is set to become a major tourist destination in Belgrade, a must-see spot for individual tourists, young people, digital nomads, but also families with children.
The open public space of the roundabout will become an art haven for fairs and pop-up exhibitions, as well as a green area for rest and recreation. In its unique way, Ložionica will enrich the cultural tourism map of Belgrade as its main meeting point and birthplace of ideas.
The Ložionica Building Complex will be a state building intended for public use. It will also have minor commercial features. Its intended audience are both professionals as well as the general public. The reconstructed complex will feature a larger space designed for events and programs, as well as various smaller spaces for workshops, research conducted by creatives and innovators, as well as a performing and applied arts space.
The focus of Ložionica activities will be to support branches of creative industries that have warranted less attention in the past, such as design and fashion. Ložionica will house a fablab workshop space, a business development model that allows for prototype building and collaborative work in the field of creative industry. Apart from professional organizations and individuals, who will be able to use Ložionica as office space and take part in its capacity building programs, the complex will also feature a large open space designed for work and community meet-ups, as well as additional space for events and open-air programs.
Adapting and reviving former industrial complexes through repurposing is a global trend that has demonstrated excellent results in terms of productivity, expediency, and, most importantly, sustainability. Apart from its cultural importance, architectural cultural heritage holds specific socio-economic value and represents the urban cultural landscape of a city, which is born out of the interaction between social groups and the spaces they occupy, and represents the sum of identity and cultural meaning. The roundabout, furnace room and water tower of the Main Railway Station represent one such whole, and as such are an object of interest for the offices in charge of protecting industrial and cultural heritage buildings.
Ložionica is an example of best practice in abandoned structure revival, wherein a formerly deteriorating building complex will begin a new life as a sustainable center of creativity and innovation in Belgrade. By decision of the Government of the Republic of Serbia, Ložionica will be conserved and renovated according to its current protected status as an example of industrial heritage.
From the Second to the Fourth Revolution
The Ložionica (furnace room) building was built nearly one century ago, in 1926, as part of the Main Railway Station, a huge technological achievement at the time. Its purpose back then was to supply the fuel that powered vehicles of the Second Industrial Revolution – trains, iron, and steel, operating machines, steam, and electrical energy. Reconstructed, Ložionica of tomorrow will supply the fuel to power the Fourth Industrial Revolution of creativity, innovation, and knowledge.
Ložionica
Ložionica
About Ložionica
The Ložionica building was constructed 95 years ago and covers an area of 3,600 square meters. The Ložionica building complex encompasses the furnace room, water tower and a train roundabout. The Water tower was demolished once during the Second World War. According to some sources, the tower was designed by the Serbian scientist, Milutin Milanković.
Ložionica is Belgrade’s industrial heritage and is protected under law as such. The adaptation and systemic revival of abandoned industrial structures is a practice that has proven effective and sustainable throughout the globe. With this project, Ložionica will be getting a new face, becoming the meeting point for talents and the birthplace of ideas.

